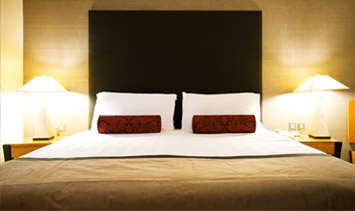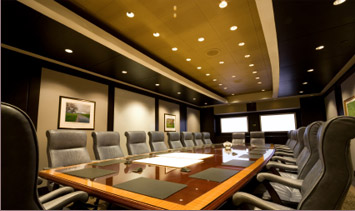Conference Venues and Meeting Rooms - Layout Guide
In this article we look at the range of conference/meeting room layout styles. The right layout has a significant impact on the success of the event. There are many aspects to consider when deciding on a layout.
Here’s a helpful reference guide to the different kinds of conference room designs and the way the tables and seating can be arranged. Of course, the purpose of your conference or meeting, the number of delegates attending and your budget will also be important factors when deciding upon the most appropriate layout.

Boardroom Layout
- A rectangular or oval table set up with chairs around all sides and ends.
- Popular for smaller meetings.
- Ideal for debate and discussion as every delegate can see each other.
- This layout is not recommended if there is a presentation at one end of the room.

Cabaret Layout
- More inclusive for presentations than a banquet style layout as all delegates face the front of the room.
- A group of tables each seating 4-6 people with a clear view of the screen/presentation at the front of the room.
- Good for group interaction between delegates.
- Ideal for business presentations, workshops/training sessions, awards ceremonies and product launches.

Classroom Layout
- Delegates in grouped tables facing the front of the room with their own workspace.
- Ideal for testing, individual training and presentations.
- Not ideal for discussion and debate as delegates only see each other's backs.

Herringbone Layout
- Similar in style to a classroom layout but the tables are angled towards the centre.
- More intimate than classroom layout as this set up allows delegates to see each other as well as the trainer/presenter.
- Allows more discussion between delegates.

Banquet Layout
- A group of round tables, each seating 6-10 people.
- Used for social/gala events, product launches and presentations.
- Also ideal for small-group work.
- Many of the delegates will have their backs to the front of the room and so this needs to be considered according to your requirements.

Theatre Layout
- Chairs are placed in rows facing a stage area, head table, or speaker (with no conference tables).
- Used for product launches, presentations and displays.
- Used to present to large numbers of delegates.
- Allows for optimal room occupancy.
- The speaker can be elevated on a stage or podium and seating can be tiered to the back to ensure everyone has a clear view.

U-Shape Layout
- Tables set in the shape of the letter U, with chairs around the outside.
- Often used for Board of Directors meetings, committee meetings, or discussion groups where there is a speaker, audio-visual presentation or other focal point.
- The square layout is conducive to discussion/debate.
- Not ideal for larger groups.
- A good alternative to a boardroom layout if presensation facilities are required.
Planning a confence or meeting can be time consuming, that's where Booking Partners can help. So, as well as helping you identify the most effective layout for your conference or meeting, we will:
- Source appropriate meeting rooms or conference venues based on your requirements.
- Negotiate with each venue to ensure you get the best possible price.
- Liaise with the venue on your behalf with regard to set up, timings and lunch, refreshment and AV requirements.
- Check the contract prior to your approval.
- Arrange any accommodation requirements for your delegates.
Whatever your conference or meeting room need, we can help - simply let us know your requirements and budget and we will do the rest.
Contact us on +44 (0)330 022 8643 or via e-mail at reservations@bookingpartners.co.uk.





